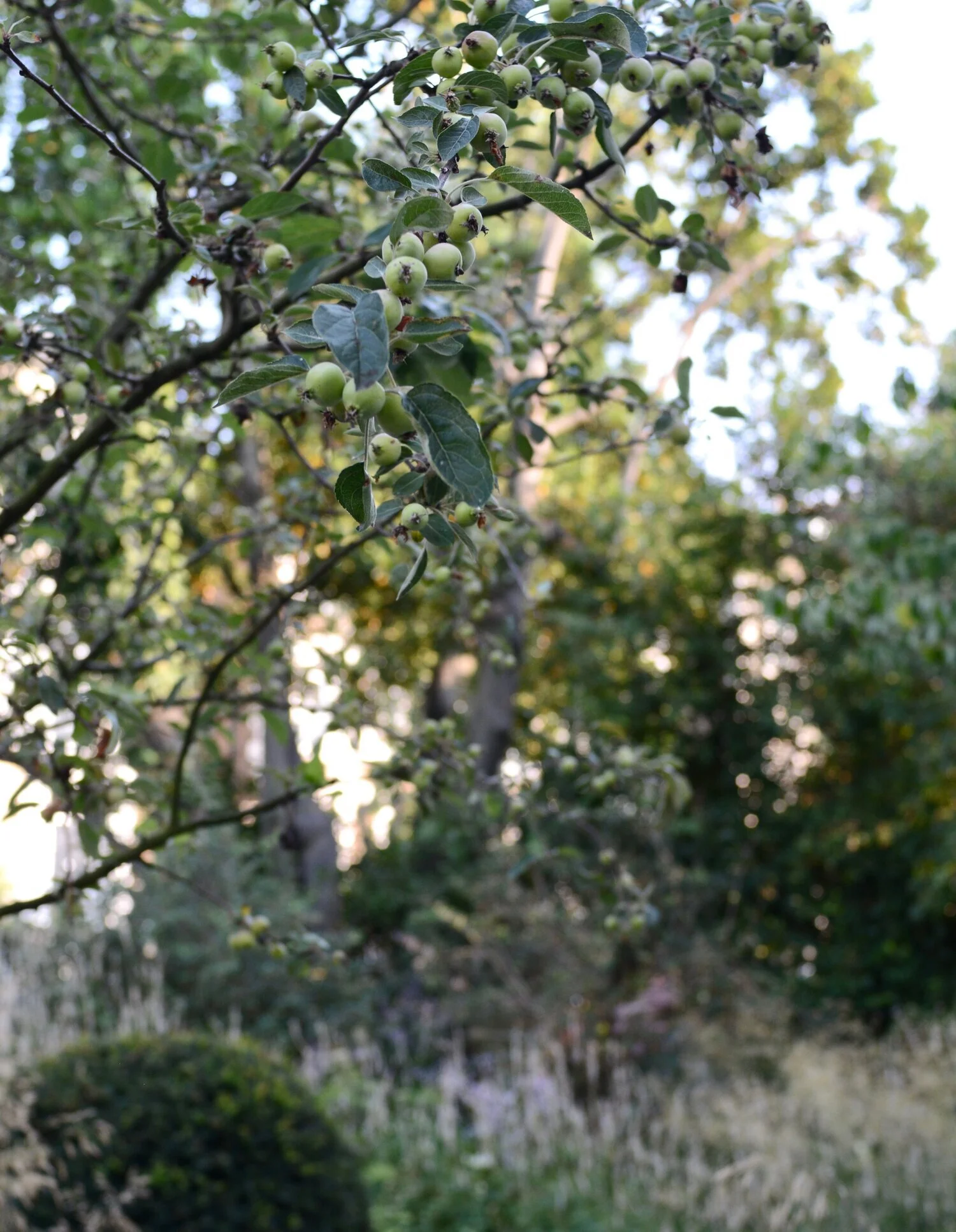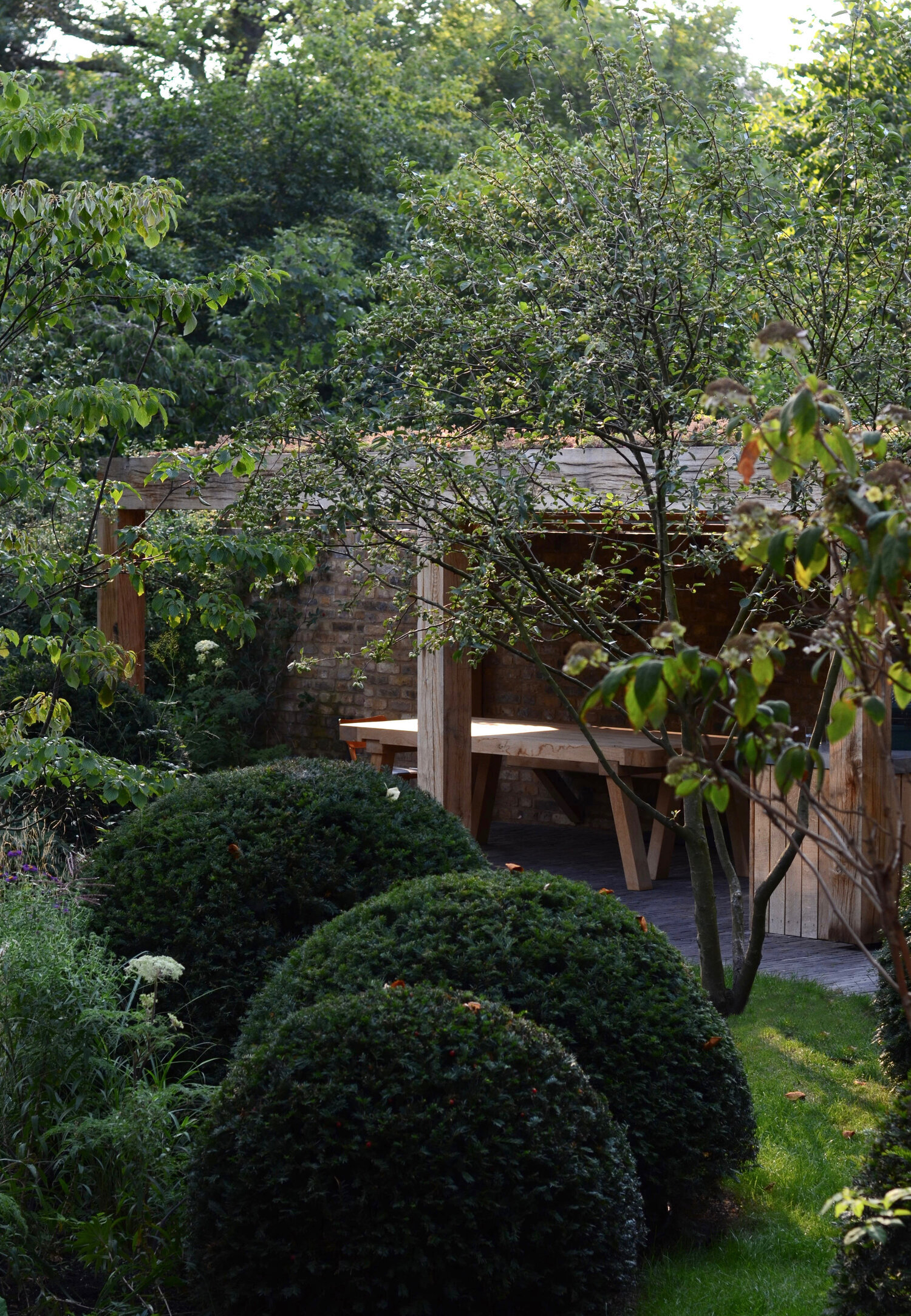highgate


Highgate, LondonCompleted in 2019. Appointed by Michaelis Boyd to design a garden that previously sat open and forgotten. The design direction was to create a loose and natural family garden that provided a balance between formality and informality, to create a sense of journey and intrigue and to capture seasonality. The front garden creates an ever changing vail of plants, providing much needed privacy from the street. In part the formality and symmetry of the period property is mirrored, creating a formal approach to the front door, whilst secondary routes wander through the space in a more relaxed manner. Within the back garden a large central portion is lawn, an openness that provides a usable space, allowing the rest of the garden to be predominantly planted. Hard landscaping is minimal, apart from a terrace outside the house and a sheltered seating area. The garden is negotiated via narrow pathways that lead through planted spaces. We used hard landscaping only where necessary, its undefined layout merging with the lawn to soften its impression. Topiary has been positioned throughout, either allowed to grow together or sit in solidarity beneath a tree or alongside a pathway. The planting is verdant and soft, areas of deeper shade are home to Hakonnacloa macra, Kirengshoma palmata, Dryopteris varieties and Gillenia trifoliata, species that allow for a calmer more tranquil environment, where as areas in open sun occupy a different palette of plants, changing the character and often providing more height and presence.





















